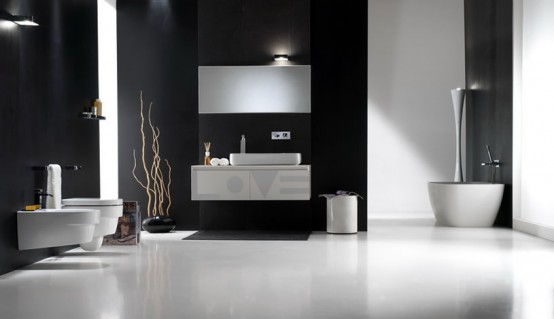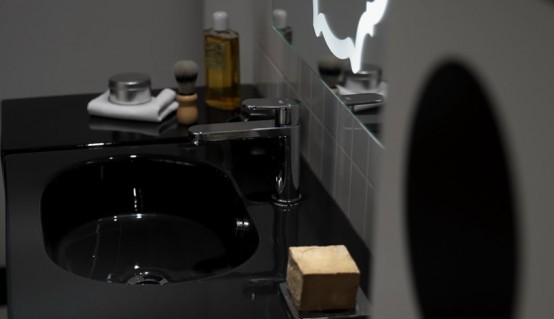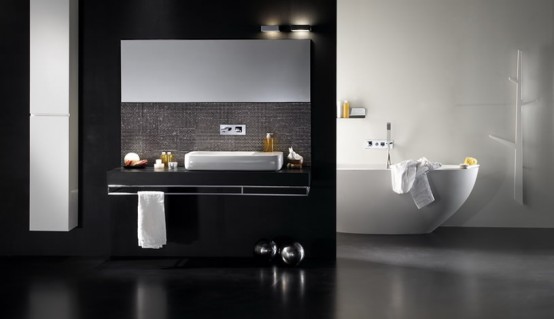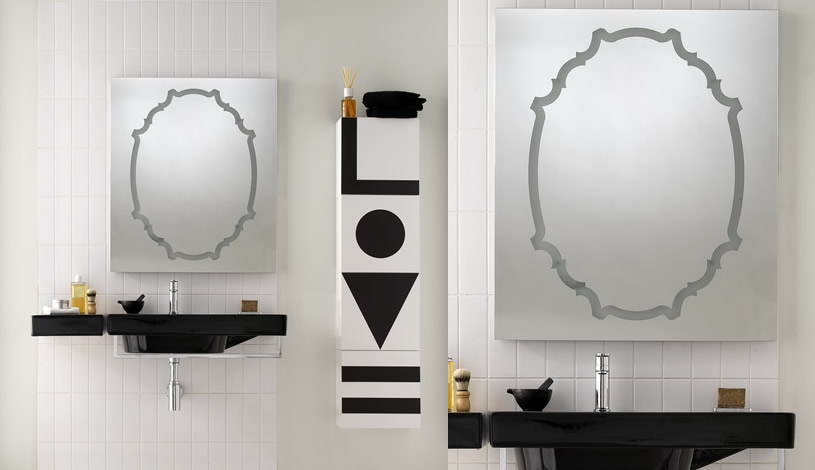




Even with limited bath space, there are some important things and basic fixture designs that we need to follow, so that our bathrooms are safe and functional. Different areas may have some typical requirements and design parameters specified by the concerned departments and we should take care to follow them because they are well studied and researched to suit the local needs. There should be at least 30 x 48 inches of clear floor space in front of the lavatory, out of which up to 19 inches (out of 48 inches) can extend under the seat for the knee space. There should be at least 15 inches of space from the centerline of the lavatory, toilet or bidet to the bathroom walls on any side and 30 inches of space from the centerline of another sanitary fixture.
There must be at least 24 inches of clear floor space in front of the toilet or bidet. Though, you can choose tub size of any size but there should be at least 60 inches long (which is also the standard size of the bathtub) and 30 inches wide clear floor space along its side. There should be easy access and no obstruction in reaching plumbing and whirlpool motors. All enclosed showers should have at least 34 inches of usable space from wall to wall inside them, though many people use showers with 32 inches of space too. Though shapes of the showers may differ but there must be at least 30 inches of interior circular diameter and 1024 square inches of finished interior space in a shower. Limited bathroom space can be renovated to give an illusion of space by using some designing optical illusion tricks.
You can add height to our bath space by adding vertical lines to its walls. Paint the walls in vertical stripes, put wallpaper with similar patterns, put tiles extending to the ceiling or you may also line the edge of the ceiling with a border or just a cornice to make the ceiling look higher. For tiled walls, you can just use different colored or patterned tile on top of the walls to draw eyes upwards. Add width, length and depth to a small bathroom using mirrors and lights correctly. However, too many mirrors can just spoil the effect. Use one mirror positioned strategically to reflect light throughout the room. In small bathrooms, clear shower screens add space and light unlike the opaque ones while a frameless shower screen looks better as it does not cause visual barriers in the bath space. Make the best possible use of the natural light by incorporating windows or skylight in the bathroom. Illuminate all the corners and perimeter of the bathroom to make it look larger and install shelves high on the walls and near the ceiling and put lights under.
Keep the color scheme of the bathroom simple as too many colors or patterns will make your bath space look smaller and more cluttered. It is best to use light colors, pastel shades, neutrals or white color for the bathroom walls, floors and Decor to make the small space look larger. Rectified porcelain tiles with identical shapes and narrower grout lines and larger tiles give the illusion of more space and similarly tiled floors that attract attention add to the feeling of space in the bath. Floating cabinets, exposed shelves, recessed cabinets and a pedestal or wall mounted sinks and basins add space while vanity unity should never be used in small bathrooms as it takes much valuable floor space. Basins with a bench can solve your storage needs and avoid clutter in limited bath space.
In small baths, place windows near the ceiling and place the toilet in an alcove. Use the wall space above the toilet to install shelves. Small and deep bathtubs may be used for small bathrooms. Use sliding doors instead of normal hinged doors for more space while the sliding doors that hide in an in-wall cavity look clean and high-tech. Hinged doors take space when you are closing and opening a door but if you must use one, hand the towel racks on their back instead of the walls. While these tips can help you to make your small bathroom larger, you need to accept the fact that bathroom with limited bath space will always remain so, no matter how you decorate it. It may look sophisticated, sparkling, cozy, intimate and less claustrophobic but decoration can not add area to your bath space. So, use these limited bath space ideas to make best possible use of the space available to you.
Bathroom Mirrors
Latest bathroom trends are white and bright with bold colored walls, ceramic floor tiles in various patterns and white pottery to add dramatic touch to the bathroom decor. Yet, bathroom mirrors have retained their place as an important part of the bathroom design and look and determine how the natural and artificial light in the bathroom is reflected and changes its mood and feel. There are myriad styles of decorative bathroom mirrors that you can choose to conform to your bathroom style ranging from traditional to contemporary. Victorian style bathrooms with dark wood finish, boxed in baths and wainscoting call for wood framed bathroom mirror, arched mirrors and perhaps wall sconces for extra lighting while traditional bathroom furnishings have wooden framed mirrors in softer designs.
Traditional bathroom mirrors include various wood textures and tones and wood bath panels as their design elements. Choosing a right bathroom wall mirror is based on the size of the bathroom and the size of the bathroom vanity. Bathroom mirrors should never extend beyond the vanity while bathrooms with double basins should use rectangular wall-to-wall mirrors to reflect and distribute light effectively to highlight bathroom accessories and other bathroom furniture and add to the overall visual space in the bathroom. Besides the wall mirror, solid white bathroom suites with white bathroom furnishing also reflect light and diffuses light well to add spaciousness and give an airy feel to the bath space.
White pottery bathroom suites give a cohesive look to the bath space and jazz up with warm colors and hues such as reds, blues or greens that are so popular in latest bathroom designs and trends with solid colored ceramic tiles or tiles with motif inlay as accents to give a unity to overall look of the bathroom. For contemporary bathrooms, frameless bathroom mirrors with inset lighting look ultra modern. Contemporary bathroom mirrors that are generally circular or square in shape go well with detailed modern bathrooms and high-tech bathroom styles. For elite and complex bathroom remodeling projects, wall mirrors that do not exceed the length of floor mounted or wall mounted basin furniture are very popular.
Hanging wall mirrors with overhanging light fixtures increase the amount of light in the bathroom. You can use your creativity and imagination to hang wall mirrors in different ways to give dramatic results. Mirrors with built in lighting can be installed inside shower enclosures and in and around the bathing area. Bathroom mirror can double up as additional lighting fixture by diffusing light properly. These days, one can buy bathroom mirror and lighting that come based on a theme in designs, styles and sizes conforming to each other and makes it easier to incorporate in other bathroom design components.
Bathroom mirrors help us in so many ways from brushing our teeth and dental floss in the morning to shaving to scrubbing and applying makeup and should be able to help us clearly see everything. Even vanity and decorative mirrors should be chosen carefully for this purpose. Bathroom mirrors range from simple shower glass mirror to the clear fogless mirrors and come in frames that transform this basic utility item to a custom bathroom accessory. You may use framed or unframed mirrors or install special attachments to your bathroom mirrors for holding mugs, brushes, soap-case and other toiletries. Embellish your bathroom with an antique mirror; iron framed or standalone to give it a historical or period look. Aluminum frames are easy to maintain and are resistant to oxidation and are thus, popular with many people.
Bathroom Toilets
Bathroom toilets can be categorized as antique toilets such as pull-chain high tank toilet or water closets and modern contemporary toilets such as ergo dynamic corner toilets and elongated toilet with large siphon outlets. While choosing a bathroom toilet seat, check whether it has a round or elongated front. Round front toilets are more compact, relatively cheaper and can fit into small spaces while elongated bowl model toilet seats have extended rim length and are comfortable to use. One-piece toilet looks sleek and is actually six to ten individual fixtures sculpted into a seamless use as a bathroom space saver idea.
They are available as hand crafted units too. They may not have crevices between the tank and bowl, which is susceptible to collect dirt and odors. You may also buy two piece toilets that look traditional and have separate tank and bowel that can be bolted together upon installation. Saving water should be a focus in today's bathroom requirements, so pay close attention to toilet flushing systems. Average efficient flush toilets use about 1.6 gallons of water per flush. Gravity-fed flush toilets give good performance and are efficient at disposing away the waste quietly. Pressure-assisted toilets use pressure from the water supply in the home and are slightly louder. However, there is no condensation on the outer tank to complain of.
Deep toilets with even surface and a rich coat of glaze are easy to clean and smoothness of the internal trap way facilitates the flow of waste and prevents clogging. High quality toilet seats are quite durable and efficient too. Bathroom toilets come in various sizes with varying width, depth and height so make sure what kind of toilet seats are compatible with the plumbing style of your bathroom. While most toilets bolt to the floor 12 inch from the wall, there are 10 inch and 14 inch models available in the market too. Previously, the toilets used 5 gallons of water per flush that were later reduced to 3.5 gallons and today 1.6 gallons per flush is the mandatory standard. Check with your local authorities to find the water efficiency standards set to conserve water that you need to follow while installing your toilet seat.
Then, there are toilets that address specific needs such as toilets that issue warm water followed by a flow of warm air. High tech toilet seats today have a heating unit, a fan, an air purifier and a wand that sprays warmed water. There are toilet seats that offer pre-warmed seats for greater comfort. Some of them come with spot fans that pass the toilet air through a filter so there bathroom is always rid of odors. Bathroom toilets with their tanks and flushing mechanisms hidden inside the wall look quite attractive. Elderly will love to use pre-heated seats while the remote control device to control the spray proves handy when you have to take care of an invalid or handicapped person.
You can find beautiful glossy colors in toilet seats but even better are toilet seats with antibacterial glazing that kills common bacterial types and inhibits growth of germs. The latest trend is for seats that don't have flush lever or button. They flush automatically, when you close the lid of the toilet seat, thus actually improving your bathroom toilet manners. You may also opt for two levers instead of single flush lever for optimized use of water. Using the smaller flush releases only 0.6 gallons of water per flush. For tiny bathrooms, you can use toilets with specially designed triangular tank that can fit into the corner of the bathroom.


No comments:
Post a Comment